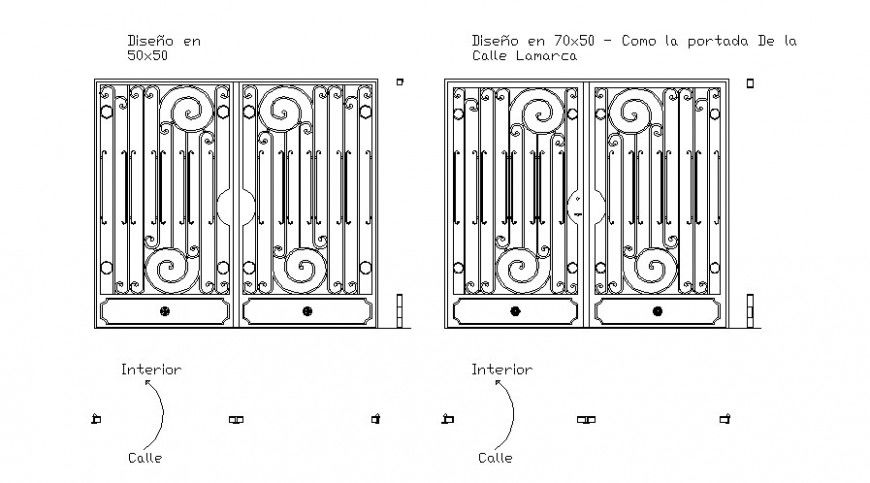Furniture shutter grill design in AutoCAD file.
Description
Furniture shutter grill design in AutoCAD file. This file includes the detail drawing of the furniture shutter design with front elevation, grill design, drawer detail, handle detail, key hole detail, etc.

Uploaded by:
Eiz
Luna
