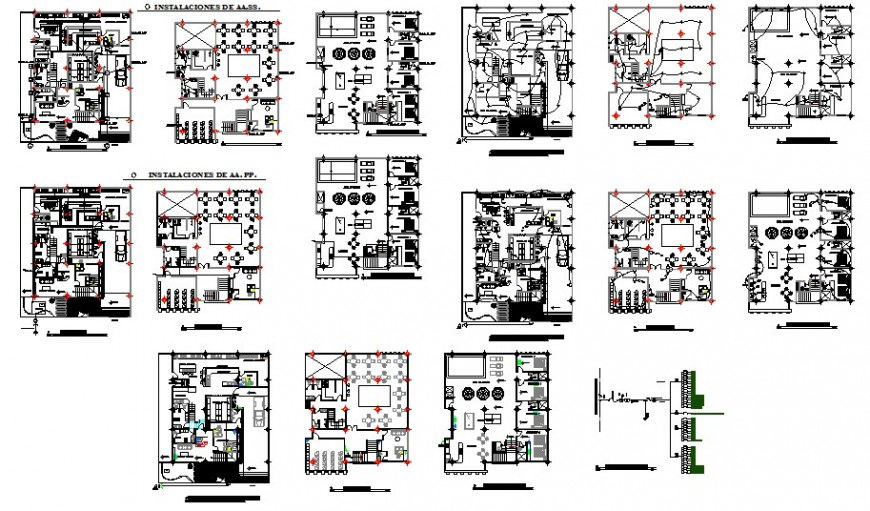Restaurant electrical layout detail drawing in AutoCAD file.
Description
Restaurant electrical layout detail drawing in AutoCAD file. This file includes the detail drawing of the restaurant electrical layout with all floor electrical layouts, lighting layout, installation detail, dimensions, etc.

Uploaded by:
Eiz
Luna
