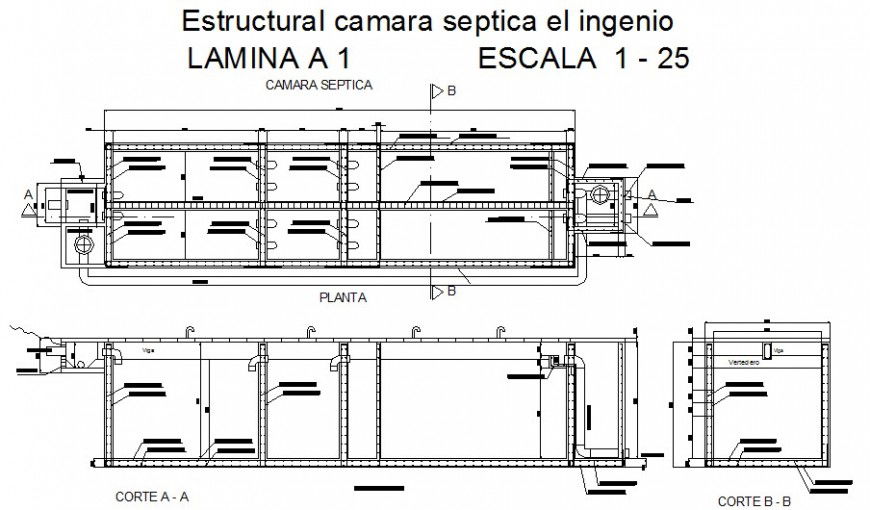Septic tank structural detail drawing in AutoCAD file.
Description
Septic tank structural detail drawing in AutoCAD file. This file includes the detail drawing of the septic tank with sectional elevation, description, dimension, in 1:25 scale.

Uploaded by:
Eiz
Luna
