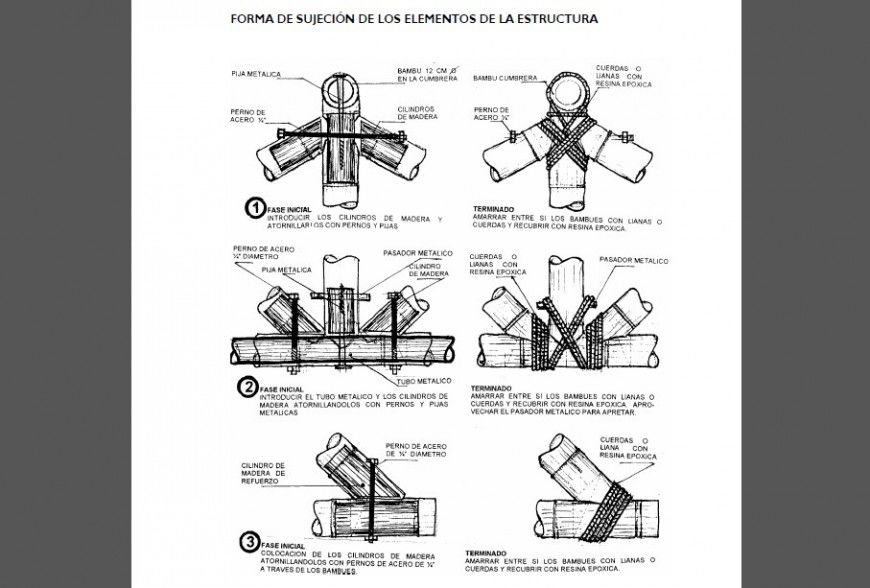Wooden struts detail drawing in AutoCAD file.
Description
Wooden struts detail drawing in AutoCAD file. this file includes the detail drawing of the wooden struts with wooden joinery detail, fixing detail, description, dimensions, etc.
File Type:
DWG
File Size:
1.4 MB
Category::
Construction
Sub Category::
Construction Detail Drawings
type:
Gold

Uploaded by:
Eiz
Luna
