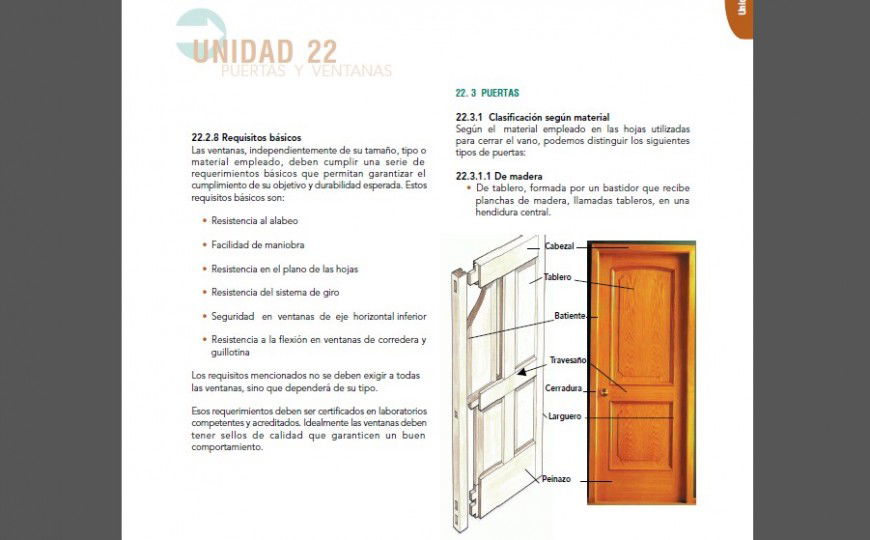Wooden door detail drawing and description in pdf file.
Description
Wooden door detail drawing and description in pdf file. This file includes the detail description, elevation, isometric drawing, joinery detail, material detail, etc.
File Type:
File Size:
2.6 MB
Category::
Dwg Cad Blocks
Sub Category::
Windows And Doors Dwg Blocks
type:
Gold

Uploaded by:
Eiz
Luna
