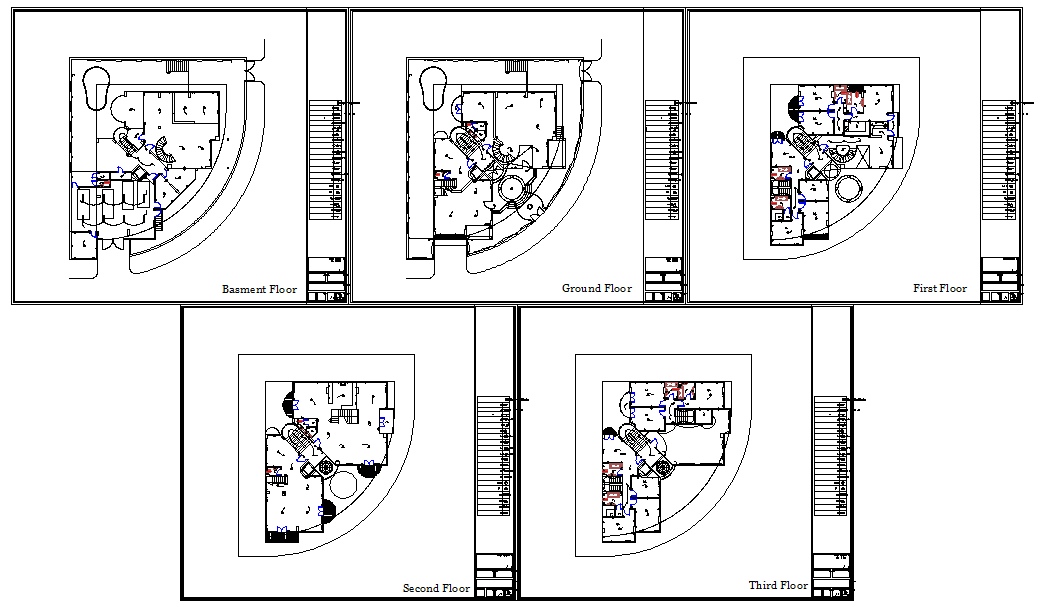House Electrical Lay-out
Description
House Electrical Lay-out Download file, House Electrical Lay-out Design, House Electrical Lay-out DWG File.
File Type:
DWG
File Size:
283 KB
Category::
Electrical
Sub Category::
Architecture Electrical Plans
type:
Free

Uploaded by:
Jafania
Waxy

