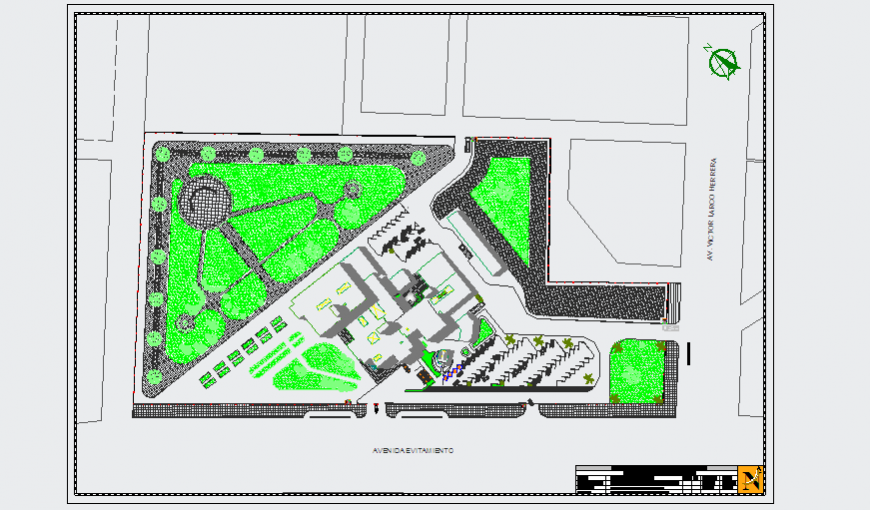Landscaping Layout of Hospital design drawing
Description
Here the Landscaping Layout of Hospital design drawing with landscaping all needed area design and draw garden area, open spac, parking area etc mentioned in this landscaping layout design drawing auto cad file.
Uploaded by:
Eiz
Luna
