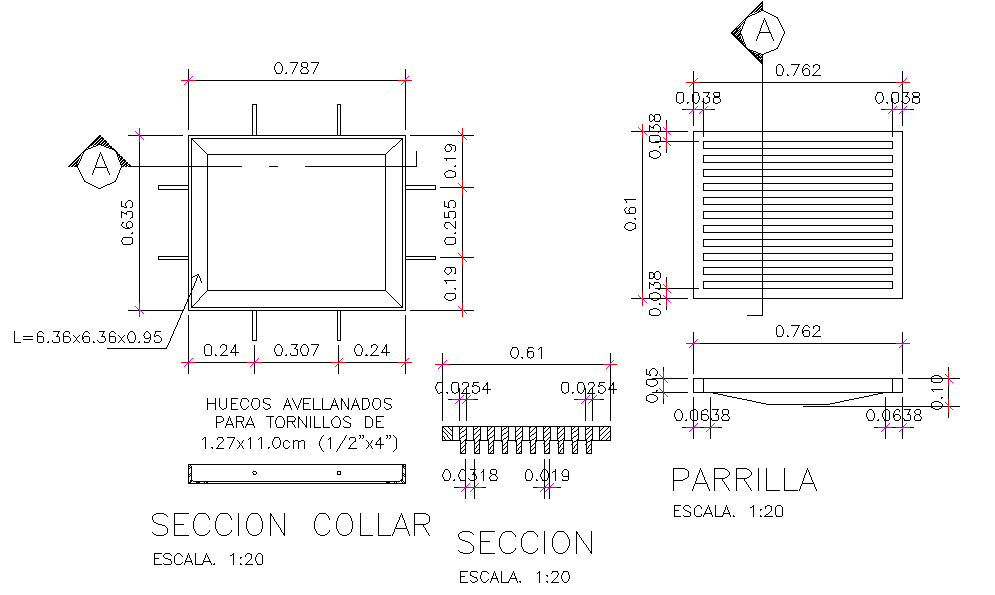Steel Structure Design
Description
This Structure Design Draw in autocad format. Steel Structure Design Download file, Steel Structure Design DWG File.
File Type:
DWG
File Size:
22 KB
Category::
Structure
Sub Category::
Section Plan CAD Blocks & DWG Drawing Models
type:
Gold

Uploaded by:
Jafania
Waxy

