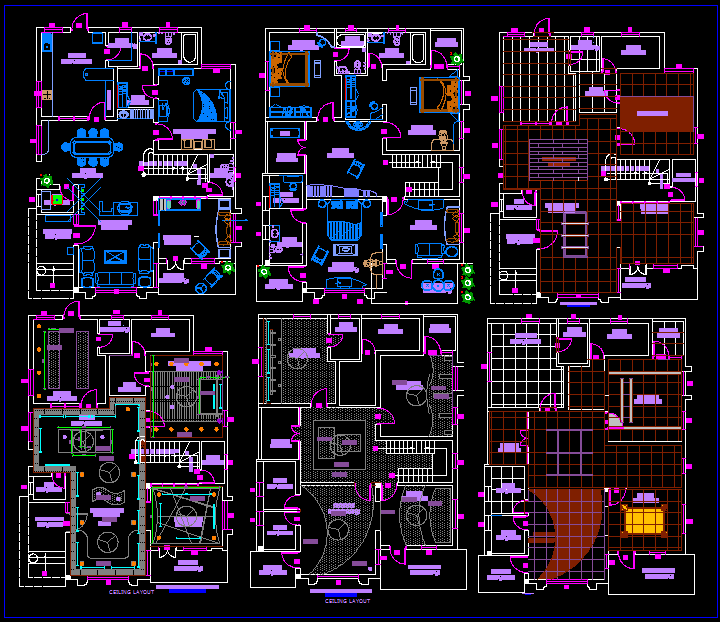Modern G1 House Layout Floor Plan DWG File for Residential Design
Description
Explore a DWG drawing file of a modern G1 house layout including bedrooms, living areas, kitchen, and outdoor spaces. Ideal for architects, interior designers, and engineers planning residential projects. This CAD file helps visualize layouts, optimize space, and create functional and aesthetically appealing homes efficiently.
Uploaded by:
