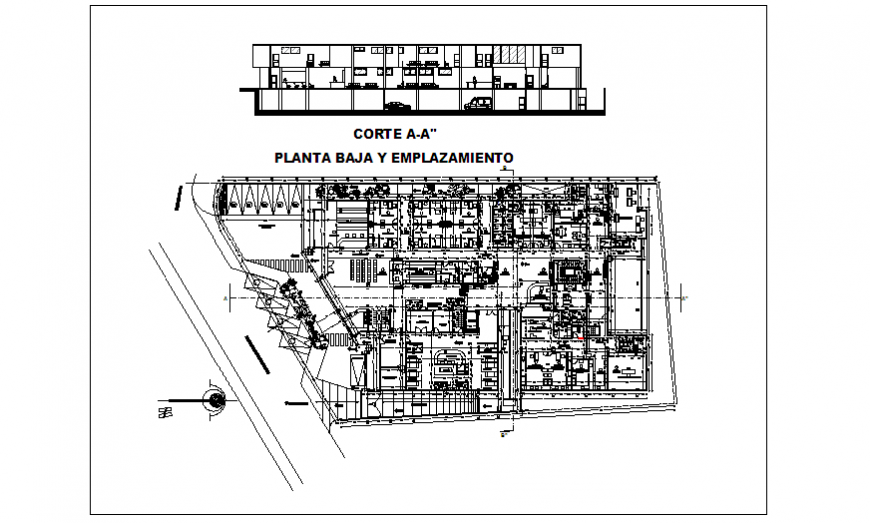Type - A section design of Hospital design drawing
Description
Here the Type - A section design of Hospital design drawing with paln design drawing and his section design drawing with all detailing mentioned in this auto cad file.
Uploaded by:
Eiz
Luna

