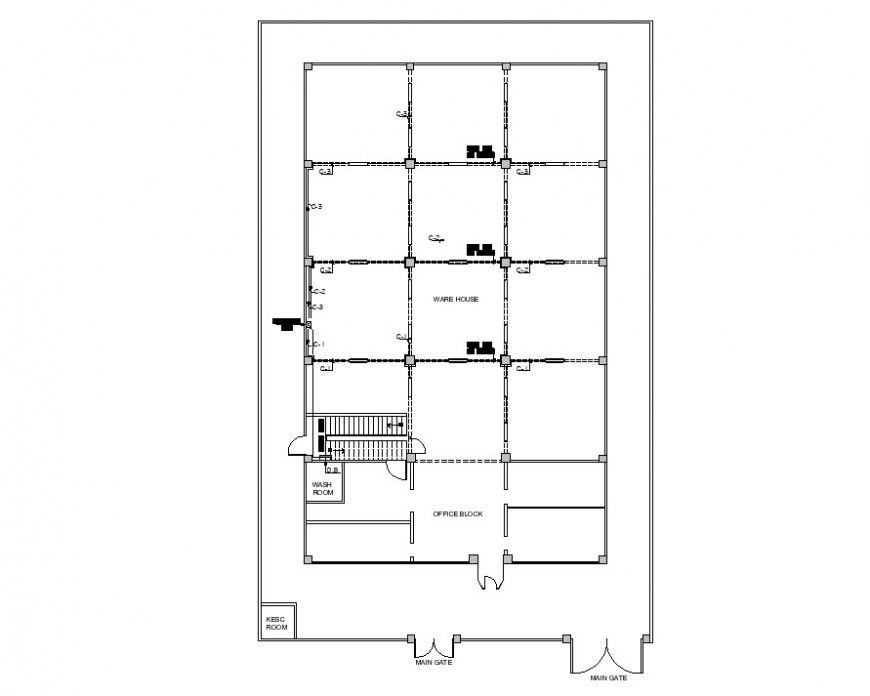2d layout plan of an office building block autocad file
Description
2d layout plan of an office building block autocad file, plan view detail, wall and flooring detail, washroom detail, warehouse detail, main gate detail, compound wall detail, door and window detail, floor level detail, staircase detail, reinforced concrete cement (RCC) structure, etc.

Uploaded by:
Eiz
Luna

