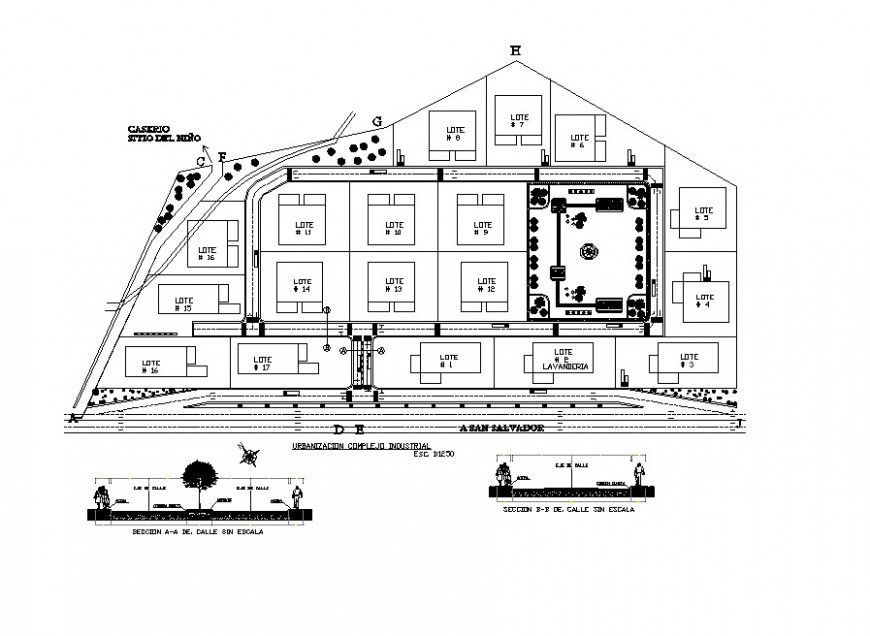Detail plan and section of industrial building 2d view layout file in autocad format
Description
Detail plan and section of industrial building 2d view layout file in autocad format, plan view detail, scale detail, road network detail, section line detail, landscaping trees and plants detail, different sections detail, etc.

Uploaded by:
Eiz
Luna

