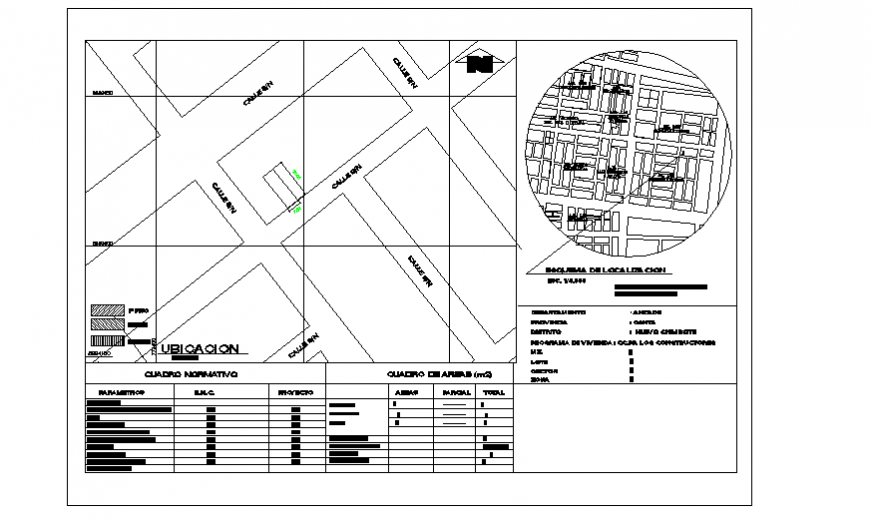Key plan, location layout design drawing of single family house design drawing
Description
Here the Key plan, location layout design drawing of single family house design drawing with all detailing design drawing in this auto cad file.
Uploaded by:
Eiz
Luna
