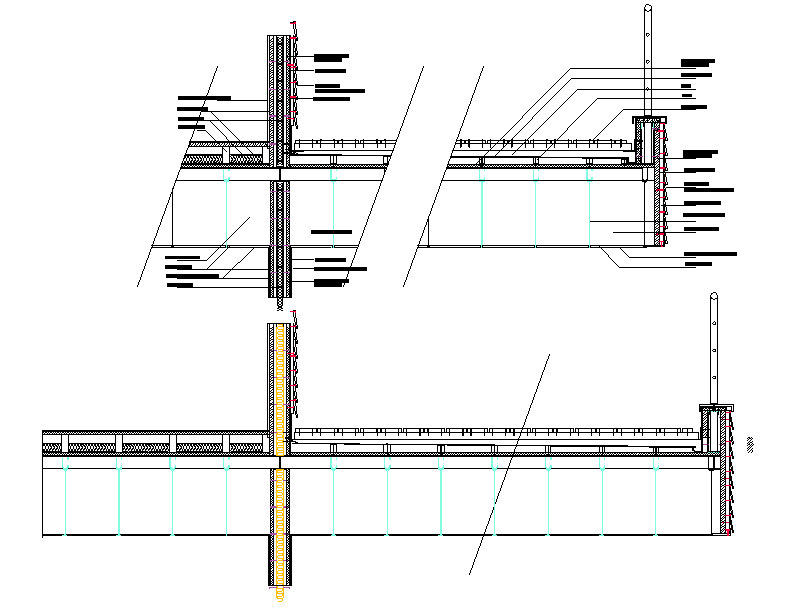Detail Steel Frame
Description
Detail Steel Frame Download file, Detail Steel Frame design, Detail Steel Frame DWG File.
File Type:
DWG
File Size:
105 KB
Category::
Structure
Sub Category::
Section Plan CAD Blocks & DWG Drawing Models
type:
Free

Uploaded by:
Harriet
Burrows
