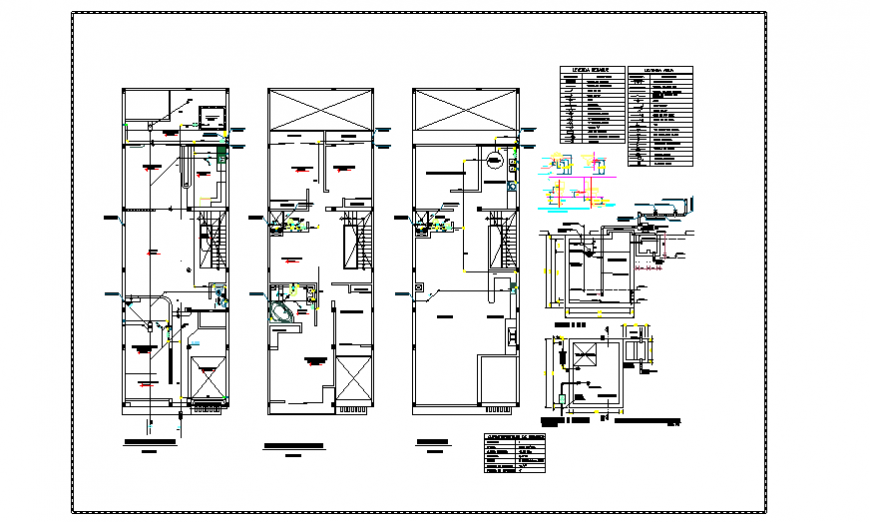Sanitarias installation design drawing of single family house design drawing
Description
Here the Sanitarias installation design drawing of single family house design drawing with ground floor, first floor, terrace floor installation design, cisterna plant section design, detail drawing of water point and drainage detail section drawing,specification & legen ding table design drawing with symbol mentioned in this file. etc. design in this auto cad file.
Uploaded by:
Eiz
Luna
