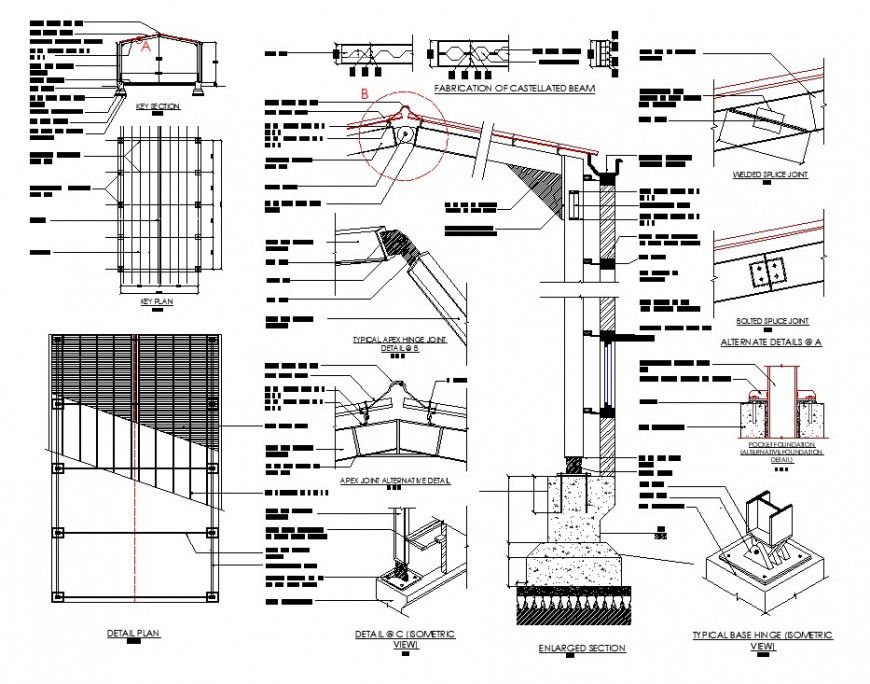Roofing structure detail plan and sectional block 2d view autocad file
Description
Roofing structure detail plan and sectional block 2d view autocad file, plan view detail, hatching detail, roofing material detail, specification detail, naming text detail, steel bracket detail, concrete masonry detail, roof principal rafter detail, struts detail, welded and bolted joints and connection detail, etc.
File Type:
DWG
File Size:
3.7 MB
Category::
Construction
Sub Category::
Construction Detail Drawings
type:
Gold

Uploaded by:
Eiz
Luna

