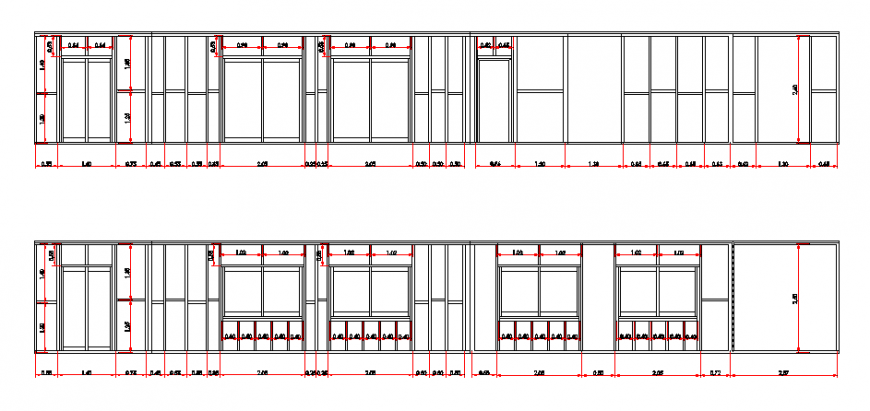Door-window elevation design plan of wood housing design drawing
Description
Here the Door-window elevation design plan of wood housing design drawing with different types of elevation design drawing in this auto cad file.
File Type:
3d max
File Size:
646 KB
Category::
Dwg Cad Blocks
Sub Category::
Windows And Doors Dwg Blocks
type:
Gold
Uploaded by:
Eiz
Luna
