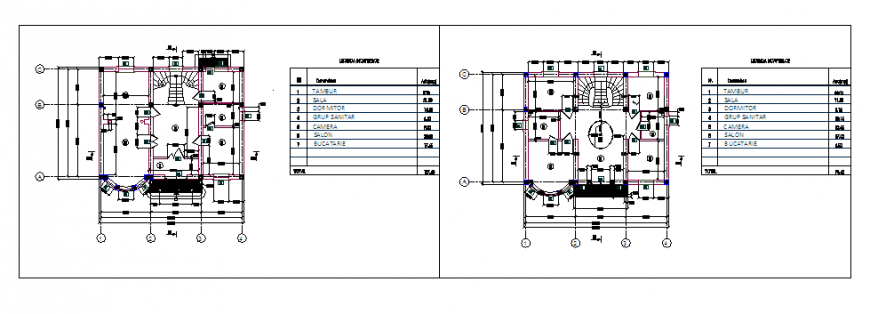Architectural 2 storey house design drawing
Description
Here the Architectural 2 storey house design drawing with ground floor, first floor design drawing, working layout design drawing, center line design drawing, door window schedule mentioned in this auto cad file.
Uploaded by:
Eiz
Luna
