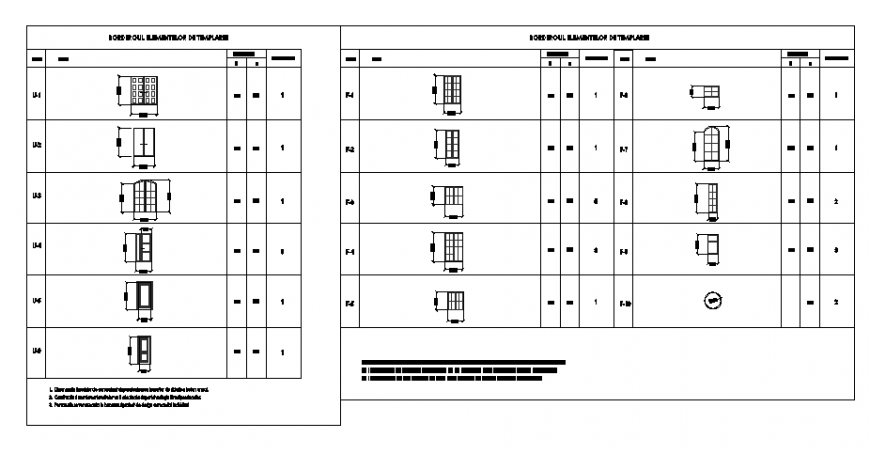Door - window detail design of 2 storey house design drawing
Description
Here the Door - window detail design of 2 storey house design drawing with various types of used door window house with elevation and detailing design mentioned in this auto cad file.
File Type:
DWG
File Size:
4.4 MB
Category::
Dwg Cad Blocks
Sub Category::
Windows And Doors Dwg Blocks
type:
Gold
Uploaded by:
Eiz
Luna
