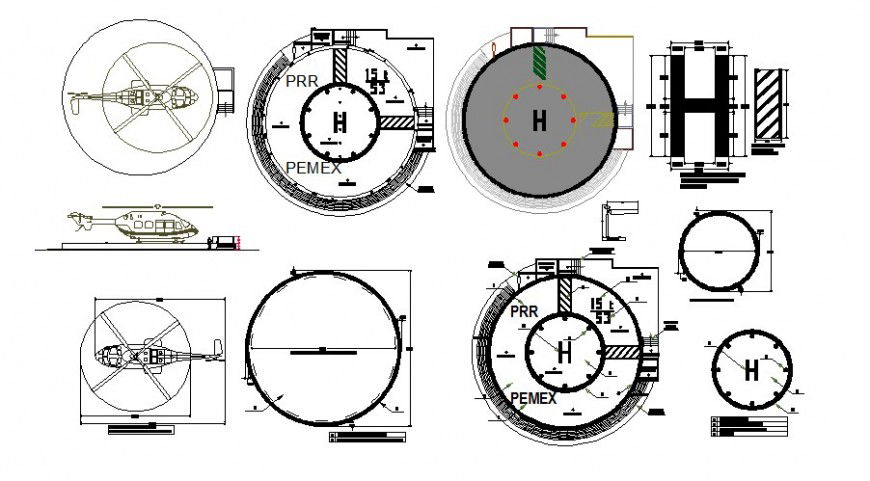Heliport detailed architecture project cad drawing details dwg file
Description
Heliport detailed architecture project cad drawing details that includes a detailed view of landing and take-off area, landing area and takeoff limit, Contact area, contact area signal, marking of the landing area, mark for access, Weight limit, diameter limit of the main rotor, acronym of identification of the heliport, Logo, helicopter elevation, and much more of heliport details.

Uploaded by:
Eiz
Luna

