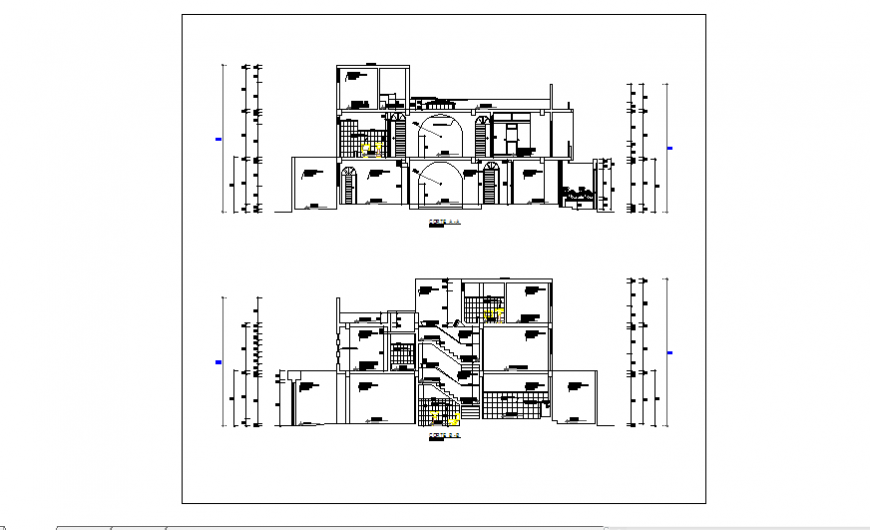Section design drawing of Single family home design drawing
Description
Here the Section design drawing of Single family house design drawing with two types of section design drawing with dimension design drawing in this auto cad file.
Uploaded by:
Eiz
Luna
