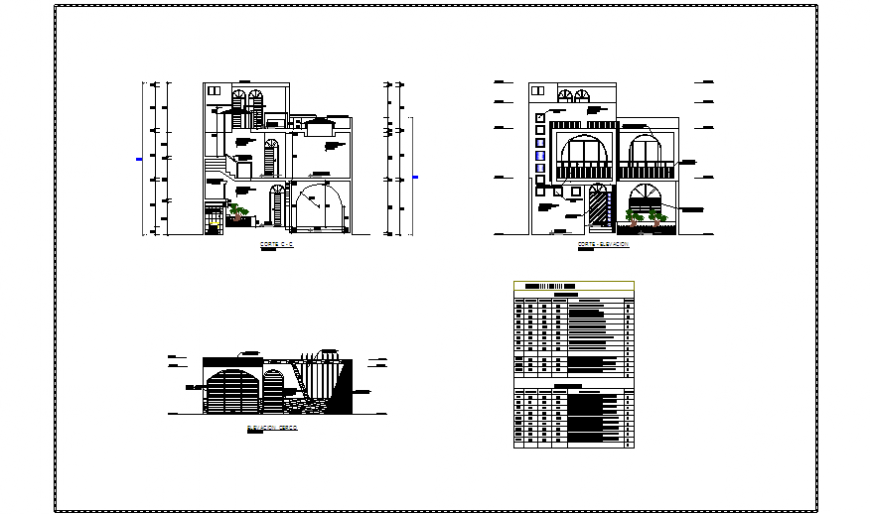Elevation design drawing of Single family house design drawing
Description
Here the Elevation design drawing of Single family house design drawing with front side elevation design drawing with working drawing in this auto cad file.
Uploaded by:
Eiz
Luna
