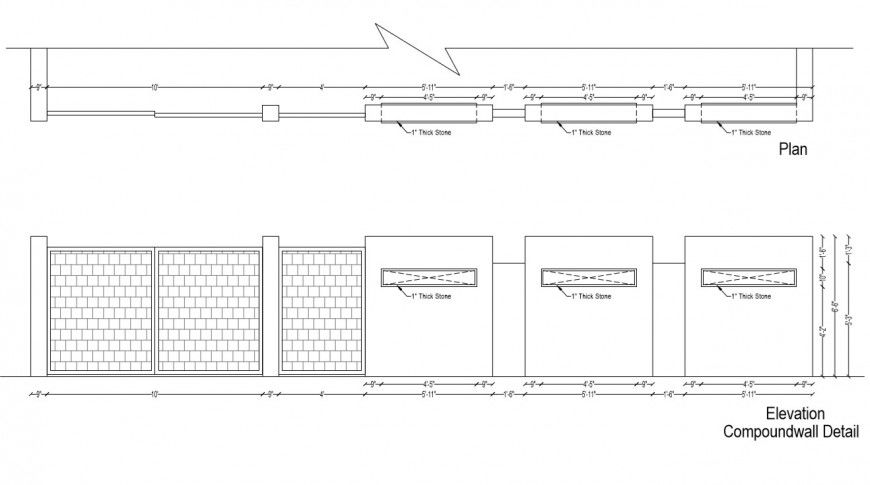Detail plan and elevation of the compound wall 2d view pdf file
Description
Detail plan and elevation of the compound wall 2d view pdf file, line drawing detail, front elevation detail, brick masonry wall detail, hatching detail, plan view detail, dimension detail, thick stone cladding detail, not to scale drawing, etc.

Uploaded by:
Eiz
Luna
