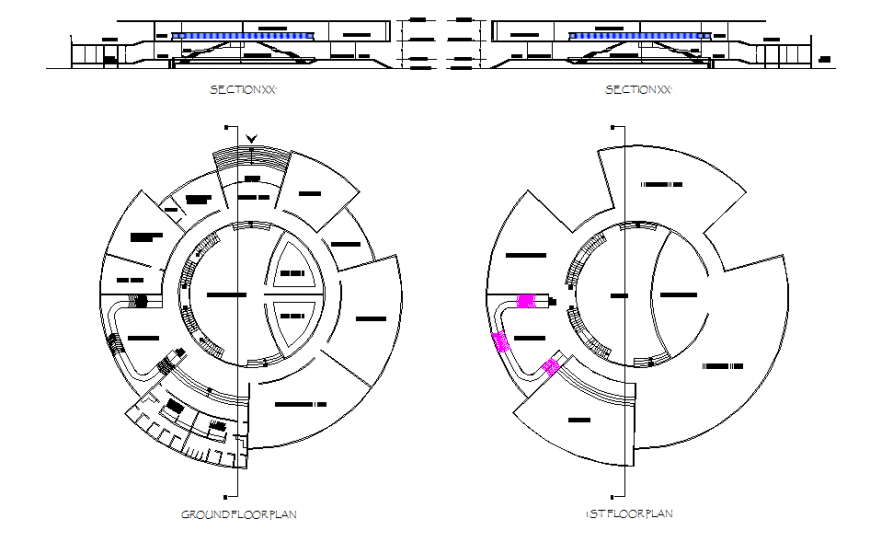Museum Ground Floor & First Floor Lay-out & Detail
Description
Museum Ground Floor & First Floor Lay-out & Detail Download, curator's office, photography room, exhibition area, documentation lab, laboratory, collection, etc.
Uploaded by:
Eiz
Luna

