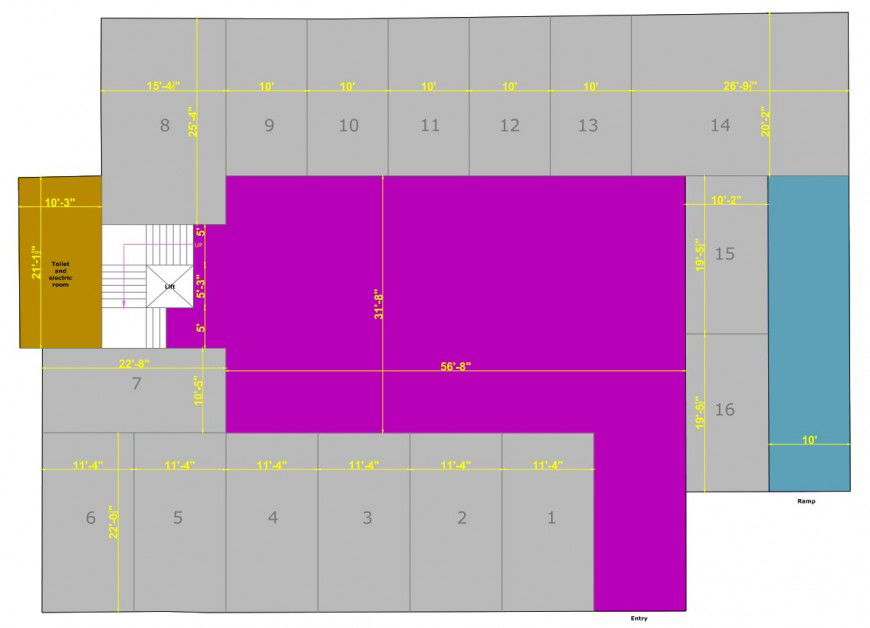Line plan detail of hotel building 2d view pdf file
Description
Line plan detail of hotel building 2d view pdf file, hatching detail, rooms detail, corridor area detail, dimension detail, staircase detail, ramp detail, not to scale drawing, etc.

Uploaded by:
Eiz
Luna

