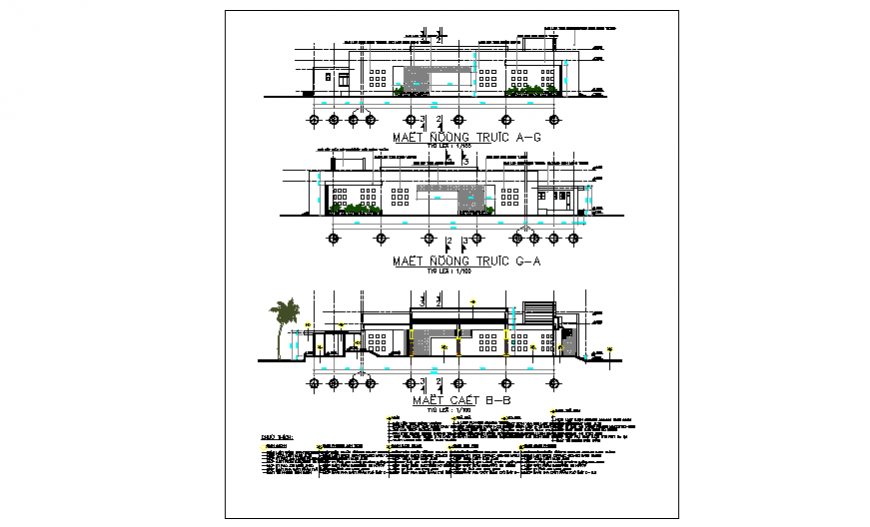Section Layout plan of community center design drawing
Description
Here the Section Layout plan of community center design drawing with all detailing design drawing, dimension mentioned design general specification mentioned in this auto cad file.
Uploaded by:
Eiz
Luna
