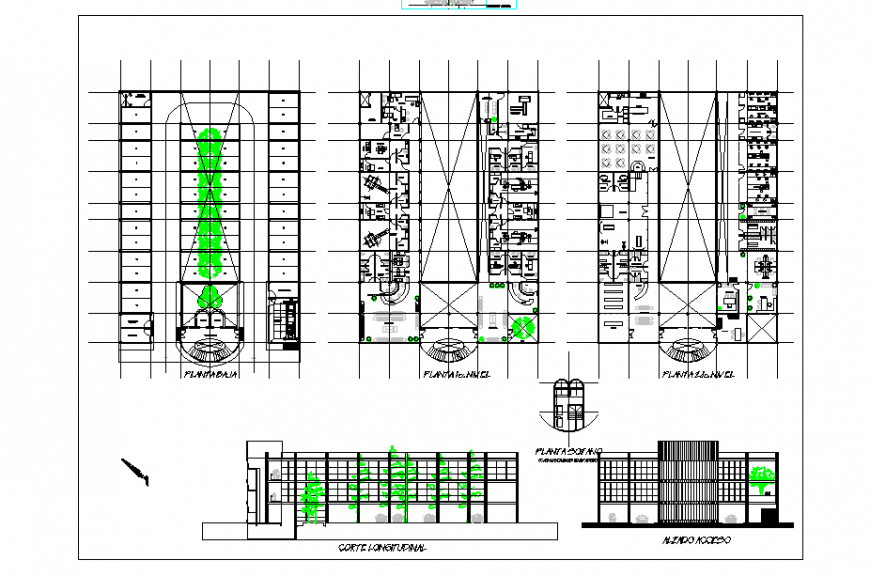Hospital project Plan & Elevation dwg autocad drawing
Description
Hospital project Plan & Elevation dwg autocad drawing Download Detail. Parking Lay-out & Ground Floor Lay-out & First Floor Lay-out detail & Elevation Detail & Section detail.
Uploaded by:
Eiz
Luna

