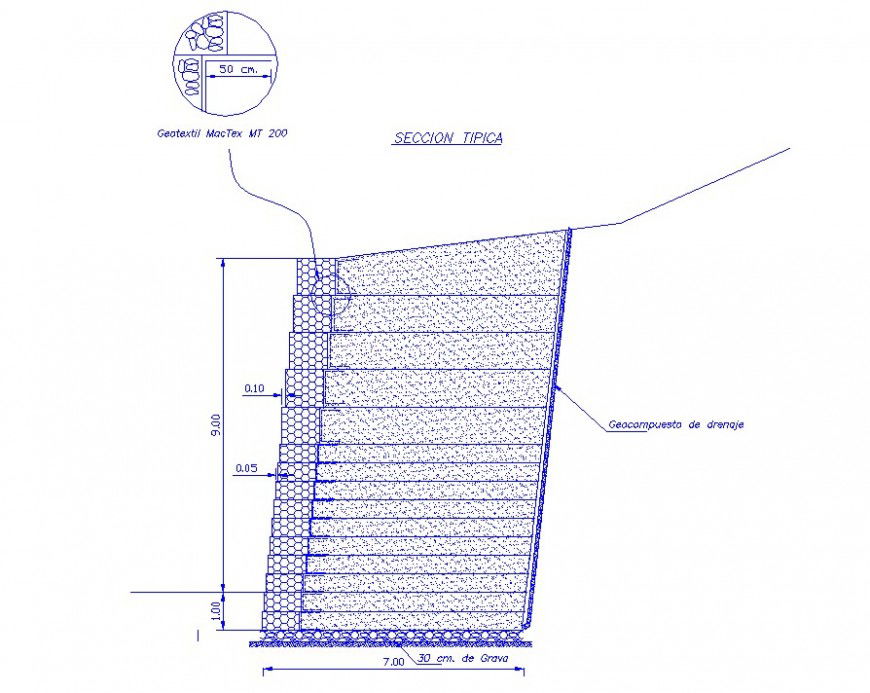2d view of geo-textile blocks layout file in autocad format
Description
2d view of geo-textile blocks layout file in autocad format, dimension detail, hatching detail, not to scale drawing, specifications detail, concrete masonry detail, etc.
File Type:
DWG
File Size:
87 KB
Category::
Construction
Sub Category::
Construction Detail Drawings
type:
Gold

Uploaded by:
Eiz
Luna

