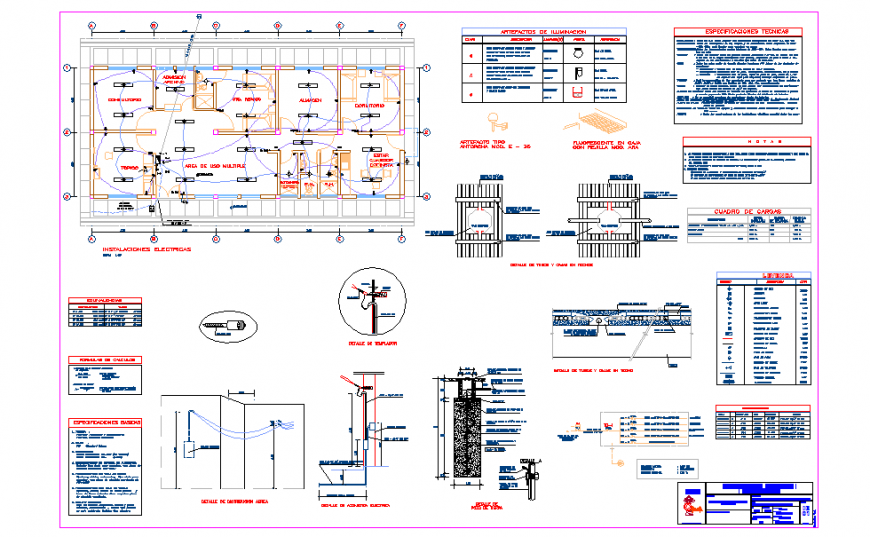Hospital Electric Installation Lay-out detail
Description
Hospital electric installation lay-out detail, polished and lacquered aluminum canopy base white glass diffuser, spherical opal 0.20 diameter, socket totally from porcelain
Uploaded by:
Eiz
Luna

