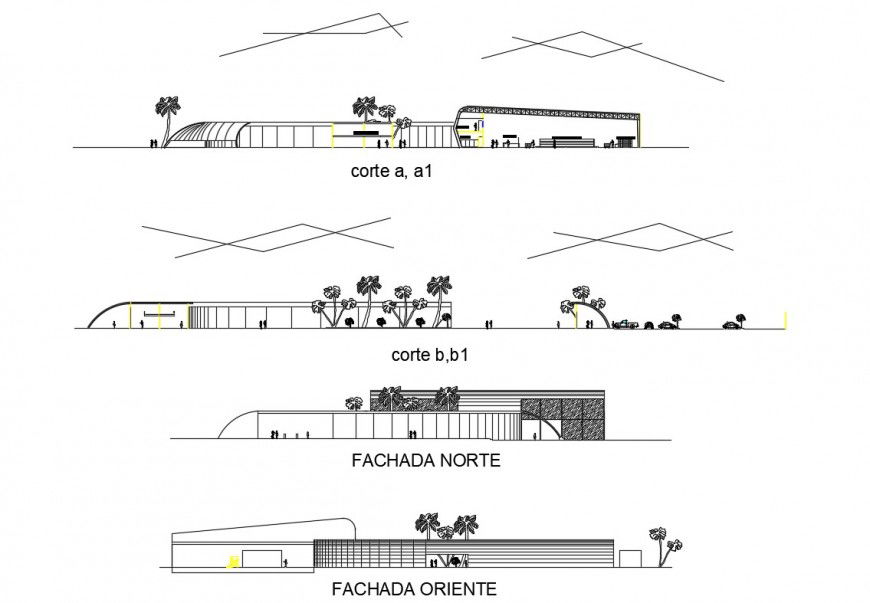Elevation and sectional detail of commercial building 2d view autocad file
Description
Elevation and sectional detail of commercial building 2d view autocad file, landcsaping trees detail, front elevation detail, rear elevation detail, wall detail, entrance door detail, floor level detail, different section detail, RCC structure, etc.

Uploaded by:
Eiz
Luna

