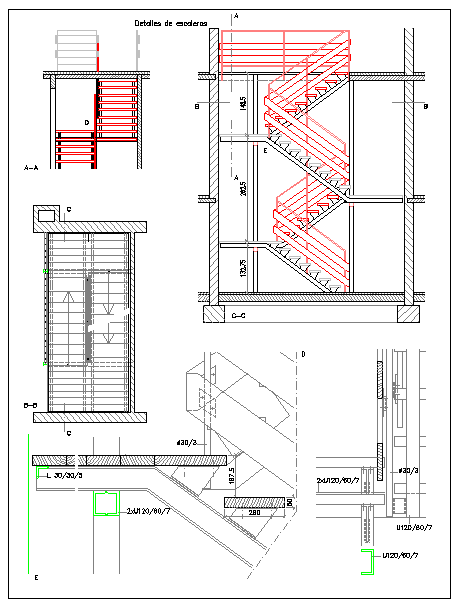Stair Detail
Description
Stair Detail Download file, Stairs may be straight, round, or may consist of two or more straight pieces connected at angles. Stair Detail DWG File.
File Type:
DWG
File Size:
58 KB
Category::
Mechanical and Machinery
Sub Category::
Elevator Details
type:
Gold

Uploaded by:
Harriet
Burrows
