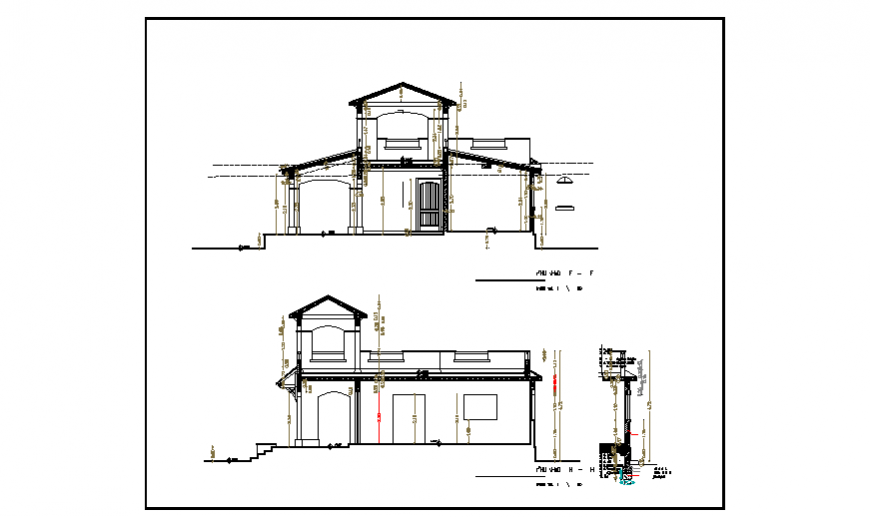Section plan design drawing of small villa design
Description
Here the Section plan design drawing of small villa design with front elevation section design drawing and side section design drawing and also wall section design drawing in this auto cad file.
Uploaded by:
Eiz
Luna
