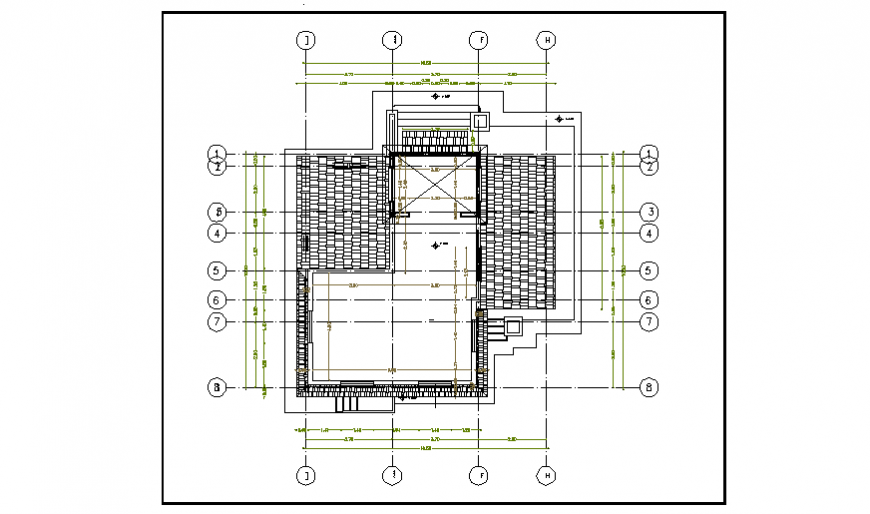Roof floor plan design drawing of small villa design
Description
Here the Roof floor plan design drawing of small villa design with working layout design drawing, center line design drawing with all detailing design drawing in this auto cad file.
Uploaded by:
Eiz
Luna
