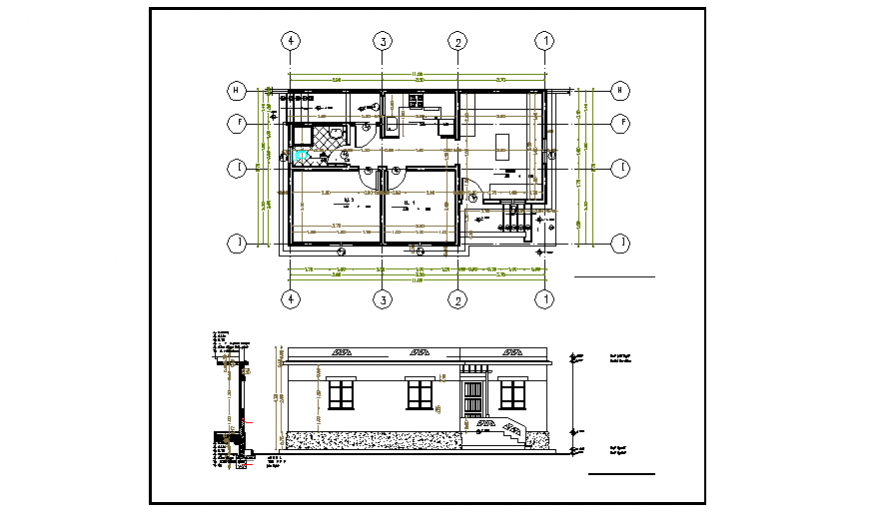Farmer House design drawing of small villa design
Description
Here the Farmer House designs drawing of small villa design with proposed layout plan design drawing, working layout plan design, center line design drawing, elevation section design drawing, wall section design drawing in this auto cad file.
Uploaded by:
Eiz
Luna
