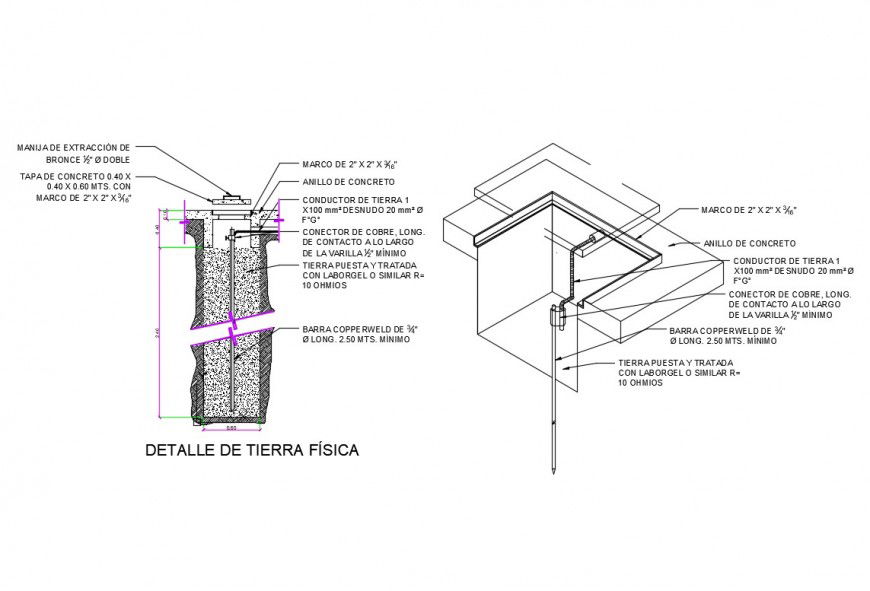Earthing wire detail 2d view CAD electrical block autocad file
Description
Earthing wire detail 2d view CAD electrical block autocad file, naming text detail, soil detail, hatching detail, ground level detail, electrical wirings detail, isometric view detail, not to scale drawing, cut out detail, dimension detail, etc.
File Type:
DWG
File Size:
34 KB
Category::
Electrical
Sub Category::
Electrical Automation Systems
type:
Gold

Uploaded by:
Eiz
Luna

