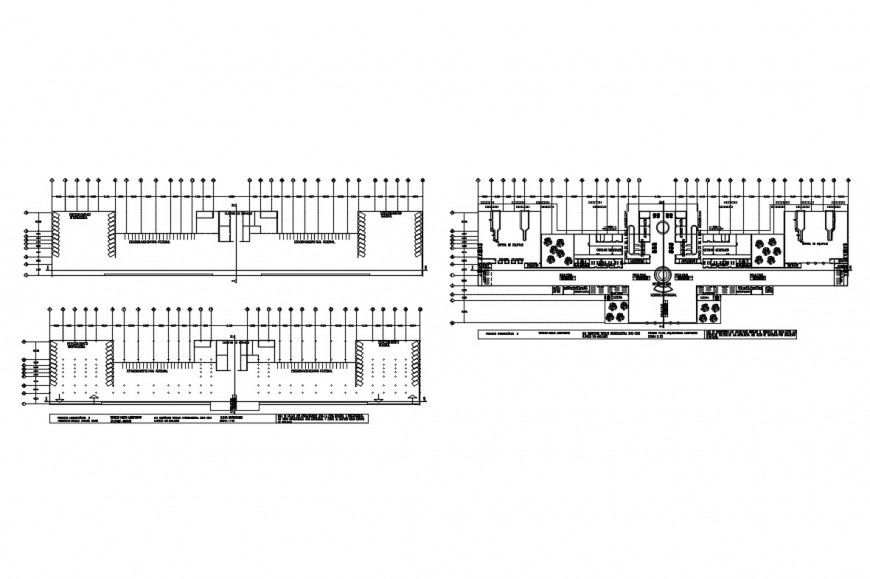2d layout plan of airport terminal building autocad file
Description
2d layout plan of airport terminal building autocad file, site plan detail, wall and flooring detail, of the terminal building, taxiway detail for access from the terminal building to the runway, terminal building amenities detail, center line detail, dimension detail, hidden line detail, parking space detail, etc.

Uploaded by:
Eiz
Luna

