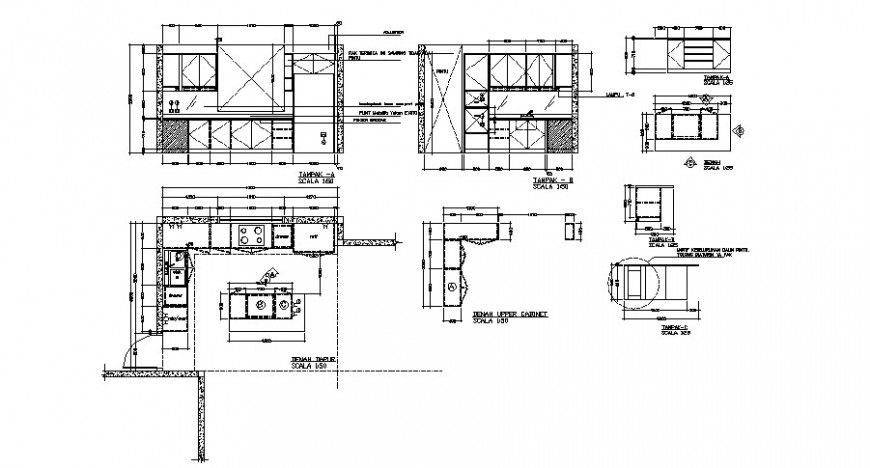Kitchen detail 2d view CAD construction plan and section autocad file
Description
Kitchen detail 2d view CAD construction plan and section autocad file, plan view detail, platform detail, gas-stove detail, cabinet and shelves detail, concrete masonry detail, dimension detail, kitchen sink detail, scale 1:50 detail, naming texts detail, section detail, different sections detail, etc.
File Type:
DWG
File Size:
1.8 MB
Category::
Construction
Sub Category::
Kitchen And Remodeling Details
type:
Gold

Uploaded by:
Eiz
Luna
