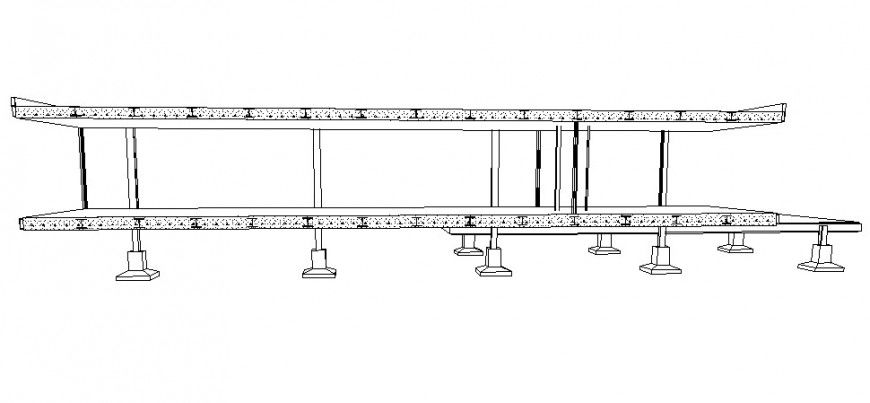Detail 2d view Construction block of concrete block autocad file
Description
Detail 2d view Construction block of concrete block autocad file, different angle section detail, Concrete masonry detail, I-angle sections detail, footing detail, concrete mix of cement, sand and aggregate, perspective view detail, web and flange plate detail, etc.
File Type:
DWG
File Size:
46 KB
Category::
Construction
Sub Category::
Construction Detail Drawings
type:
Gold

Uploaded by:
Eiz
Luna

