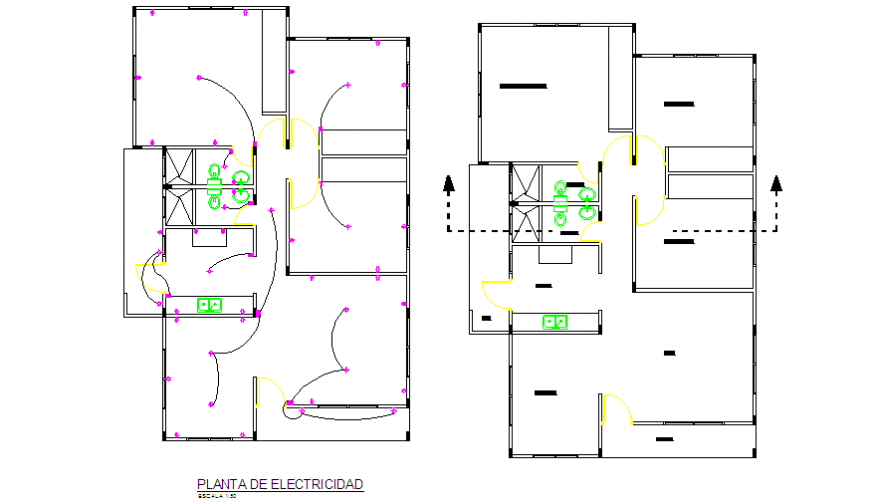Electrical & Sanitary plan design of Preliminary housing design drawing
Description
Here the Electrical & Sanitary plan design of Preliminary housing design drawing with simple electrical and sanitary layout design drawing in this auto cad file.
Uploaded by:
Eiz
Luna

