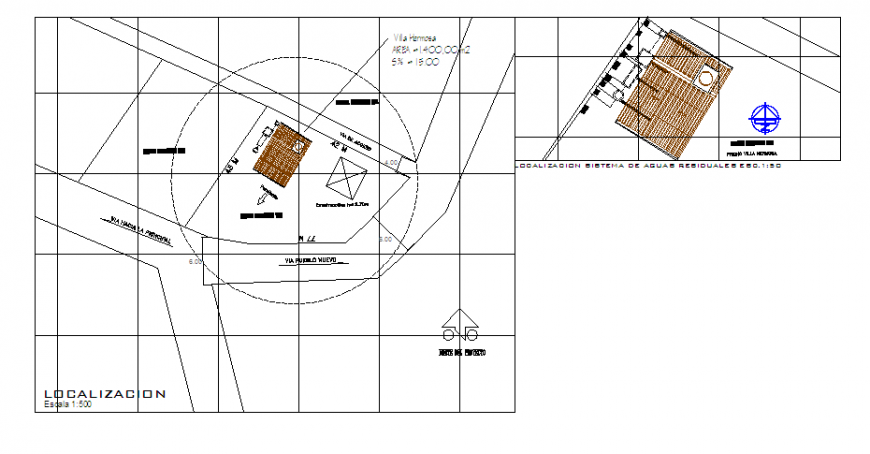Location layout design of complete house model design drawing
Description
Here the Location layout design of complete house model design drawing with all detling design mentioned and also say key plan layout design drawing in this auto cad file.
Uploaded by:
Eiz
Luna

