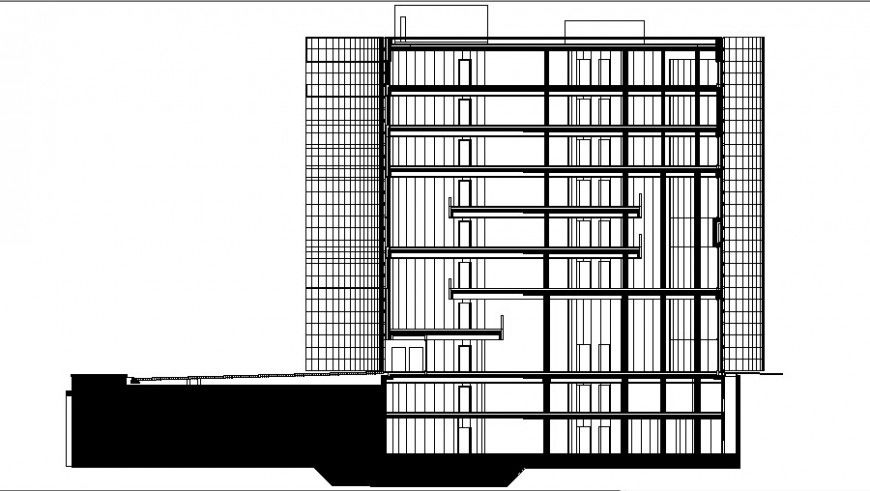Apartment section drawing in dwg file.
Description
Apartment section drawing in dwg file. Detail Section drawing of apartment, glass facade window details, basement detail, mezzanine floor drawing, window and door section drawing.

Uploaded by:
Eiz
Luna

