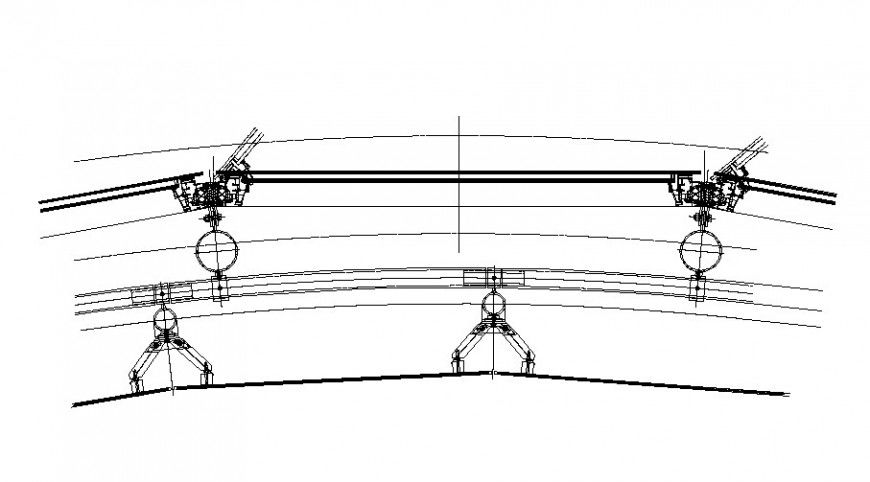Glass facade construction and joinery detail in dwg file.
Description
Glass facade construction and joinery detail in dwg file. Different glass facade design detail drawing , joinery, and etc design detail drawings.
File Type:
DWG
File Size:
509 KB
Category::
Construction
Sub Category::
Construction Detail Drawings
type:
Gold

Uploaded by:
Eiz
Luna
