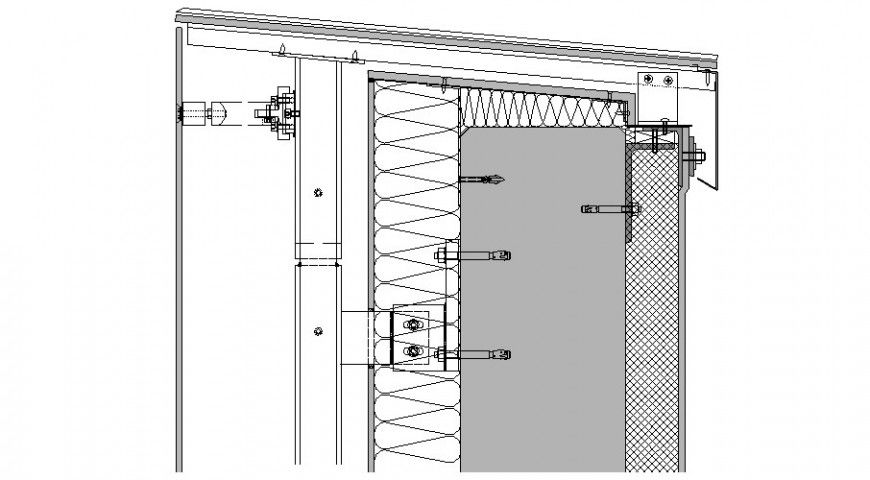detail drawing of Industrial shade in dwg file.
Description
Industrial shade drawing in dwg file. Detail site plan drawing of industrial shade, plan view detail drawing , vehicle and transportation details, building boundary details and etc design detail drawings.

Uploaded by:
Eiz
Luna

