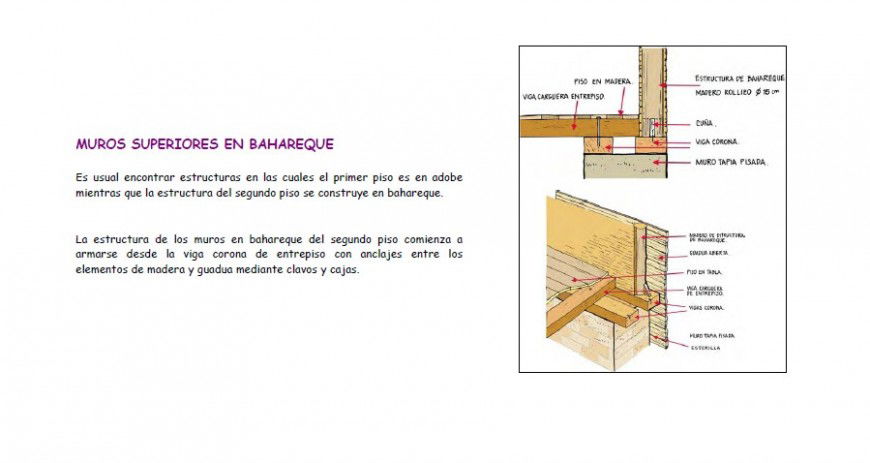Wall constructive detail drawing in PDF file.
Description
Wall constructive detail drawing in PDF file. This file includes the detail drawing of the wall with constructive detail, side section, perspective view detail, description, dimension, etc.
File Type:
File Size:
4.2 MB
Category::
Construction
Sub Category::
Construction Detail Drawings
type:
Gold

Uploaded by:
Eiz
Luna
