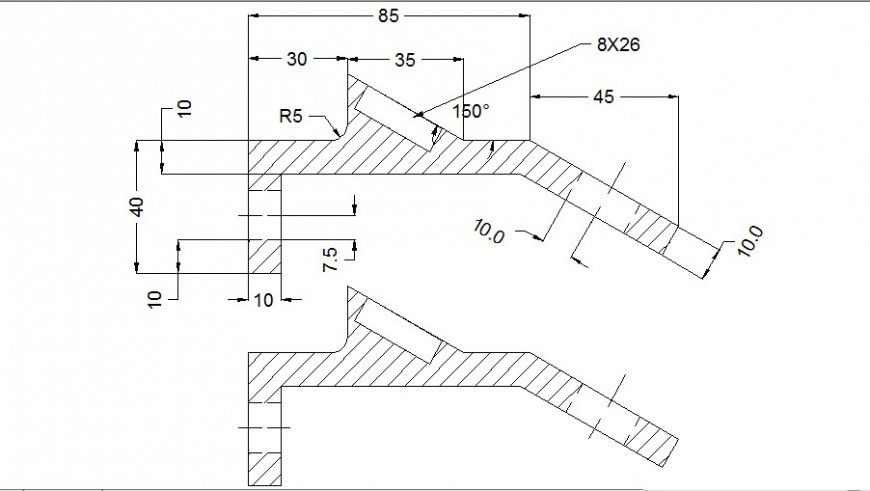Foundation and structure drawing in dwg file.
Description
Foundation and structure drawing in dwg file. Detail drawing of drawing,foundation , structure drawing , dimensions details, and etc design detail with structure drawing.
Uploaded by:
Eiz
Luna

