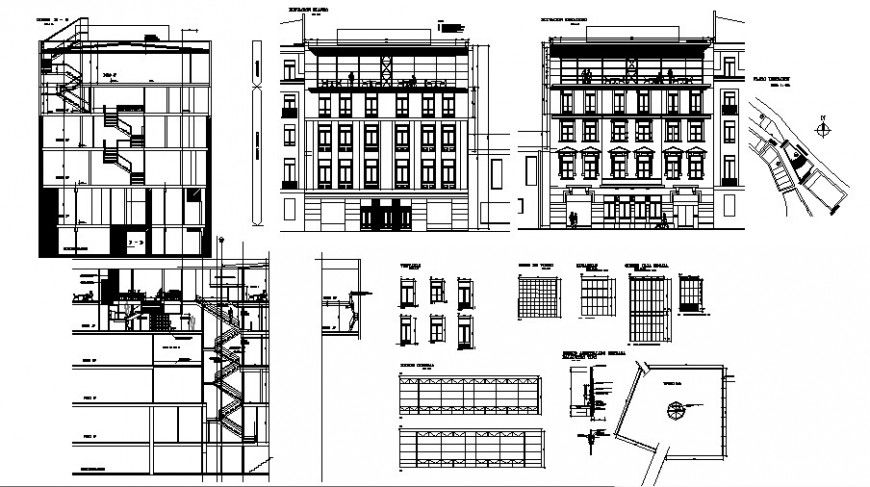Colonial architecture of apartment drawing in dwg file.
Description
Colonial architecture of apartment drawing in dwg file. Section drawing of apartment, side elevation drawing , front elevation drawing of apartment, detail parts design of colonial architecture, structure design drawings.

Uploaded by:
Eiz
Luna

