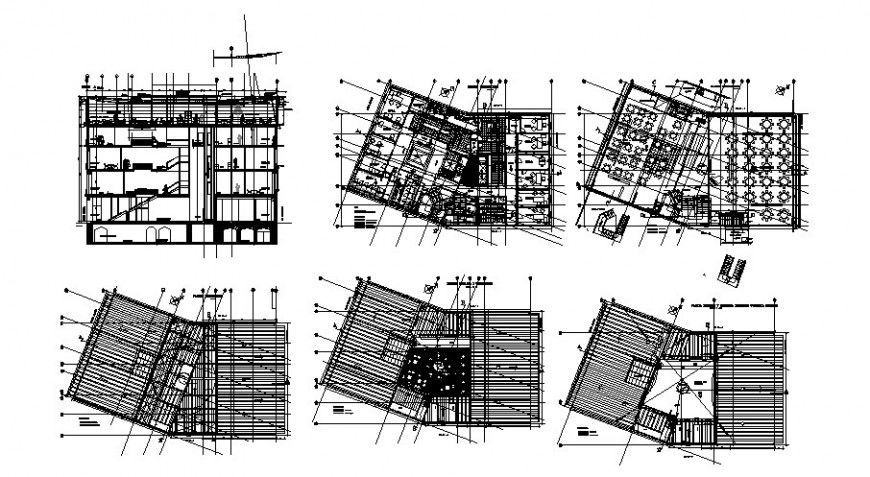Restaurant plan , section and roof plan drawing in dwg file.
Description
Restaurant plan, section and roof plan drawing in dwg file. Detail drawing of a restaurant, section through the building, dining area furniture arrangements, sloping roof detail plan with section line and dimensions details.

Uploaded by:
Eiz
Luna
