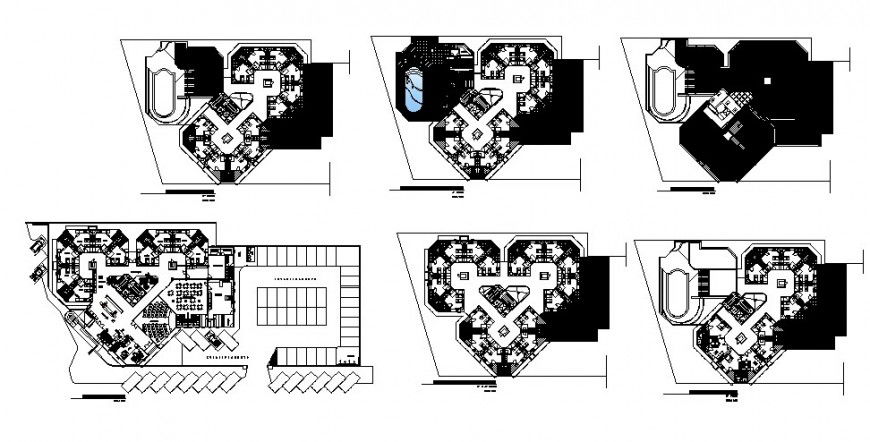Hotel floor plan drawing in dwg file.
Description
Hotel floor plan drawing in dwg file.Detail drawing of hotel , floor plan detail layout, ground floor plan with furniture details, parking details, descriptions and dimensions details, design of suite presidential and etc design details.

Uploaded by:
Eiz
Luna

