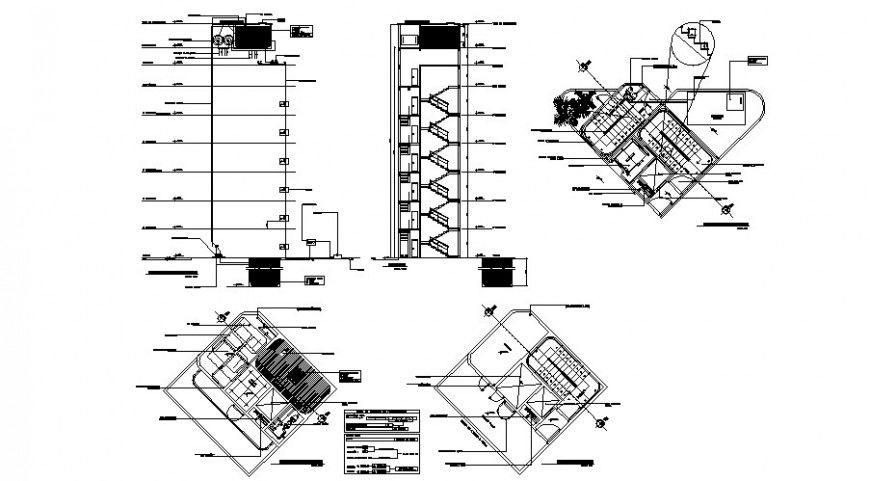Hotel service area design drawing in dwg file.
Description
Hotel service area design drawing in dwg file. Plan , section and construction drawing of hotel , details of hotel service area, levels details, dimensions details, blowup design details with descriptions and etc.

Uploaded by:
Eiz
Luna
