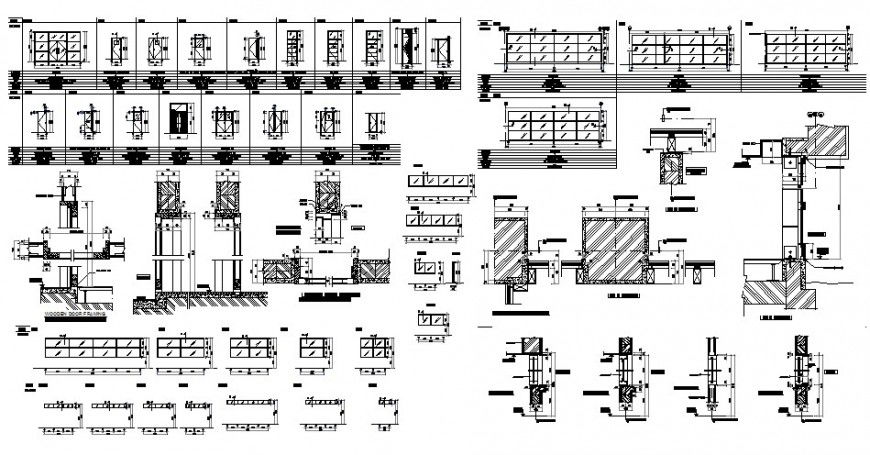Various types of construction and structure detail in dwg file.
Description
Various types of construction and structure detail in dwg file. Detail drawing of various types of construction, joinery details, door and window details, section drawing of a window, door and window details, dimensions and descriptions.

Uploaded by:
Eiz
Luna

